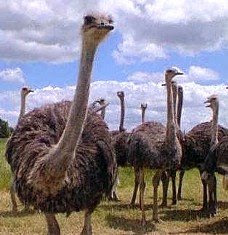
After doing research for the last several months looking for the best design for the area and using organic design; we think we finally found something we want. A hybrid organic using earthbag, strawbale and stick frame design. Using passive solar and an open floor plan we have even managed to incorporate an indoor greenhouse and a self cooling pantry.
 I had hoped to do a house using just earthbags but this hybrid design seems to be better designed as far as insulating properties and self heating abilities.
I had hoped to do a house using just earthbags but this hybrid design seems to be better designed as far as insulating properties and self heating abilities.We will be building up against the hill and using it to help with the thermal mass and this will also make it easier to incorporate a living roof on the back half of the structure; which will also add to the insulating properties.

We hope to be permitted to use a less conventional method of waste removal. Using a composting toilet and simply using waste drain water from sinks and showers for irrigation. In this way our landscaping efforts in permiculture will not be using extra water to be sustained but will become a part of our living home where everything has a purpose and nothing is wasted.






I like the idea of compost toilets.
ReplyDelete